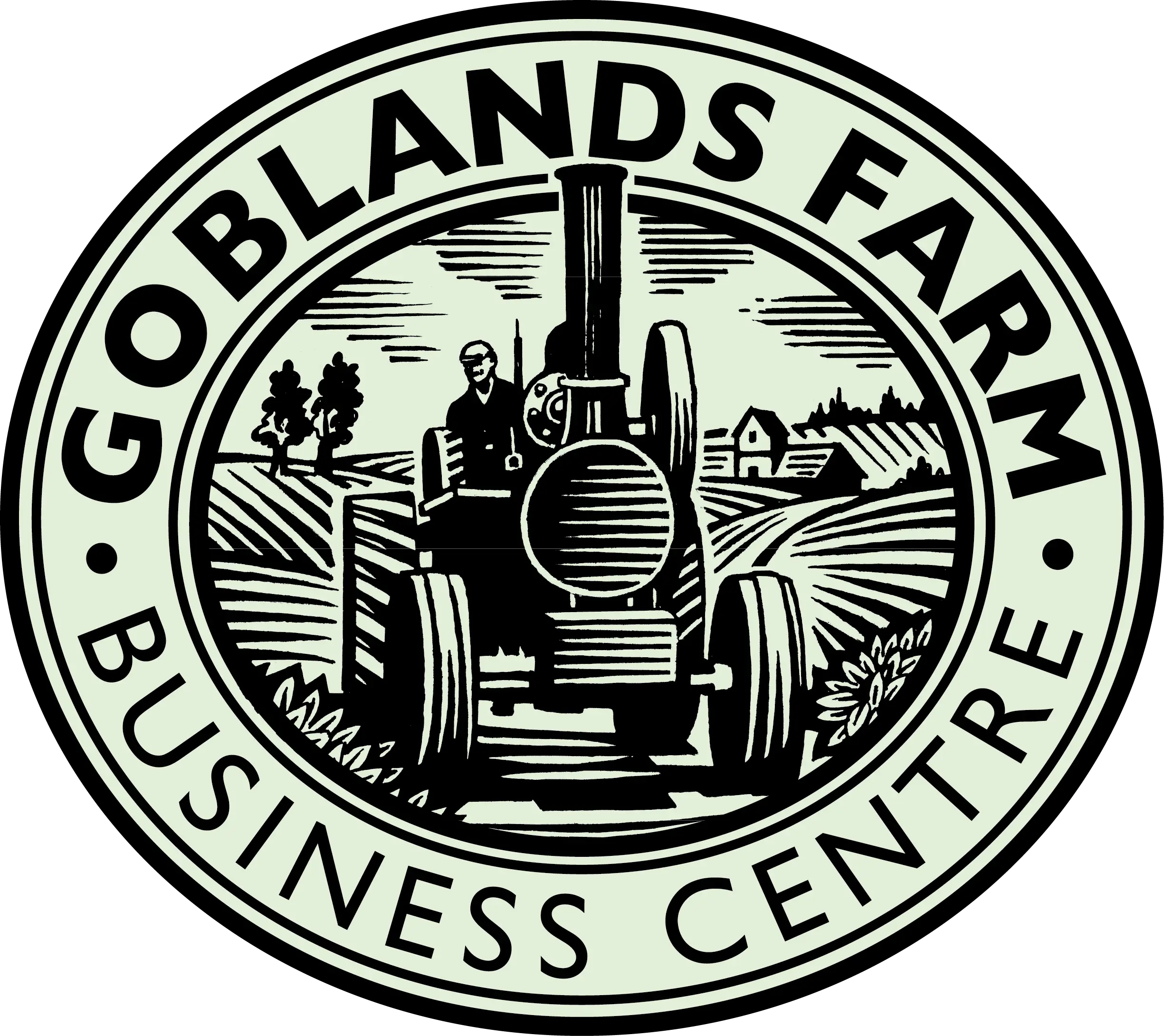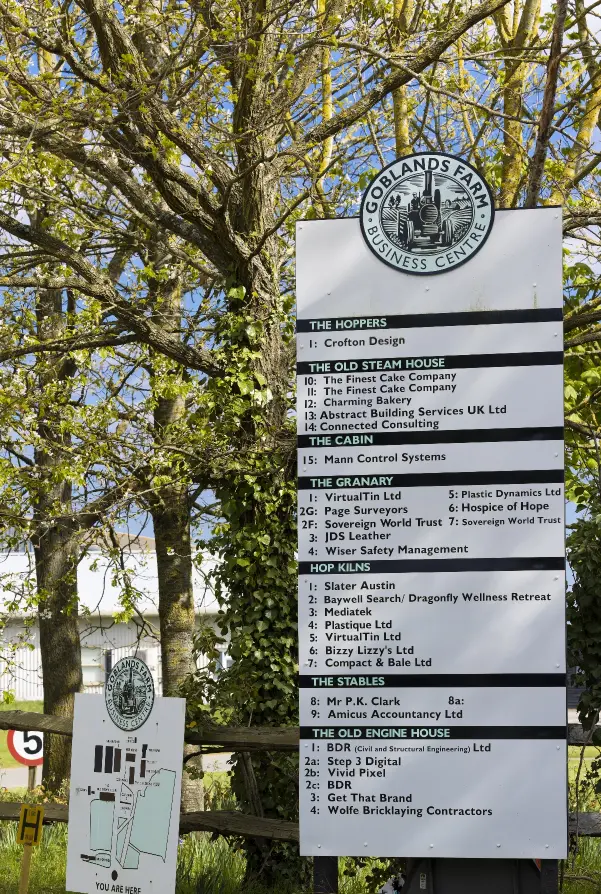

HK4
A ground floor open-plan office/light industrial space with double door access, separate office/meeting room and own toilets, shower and kitchenette. Situated in the old converted Victorian Hop Kiln building at the heart of the site, it originally housed the burners to dry the hops harvested from the adjacent hop gardens. The separate office occupies the old white weatherboarded 1920’s pay hut from where the hop pickers would line up to receive their wages.
733 square feet
Dimensions
733 square feet


