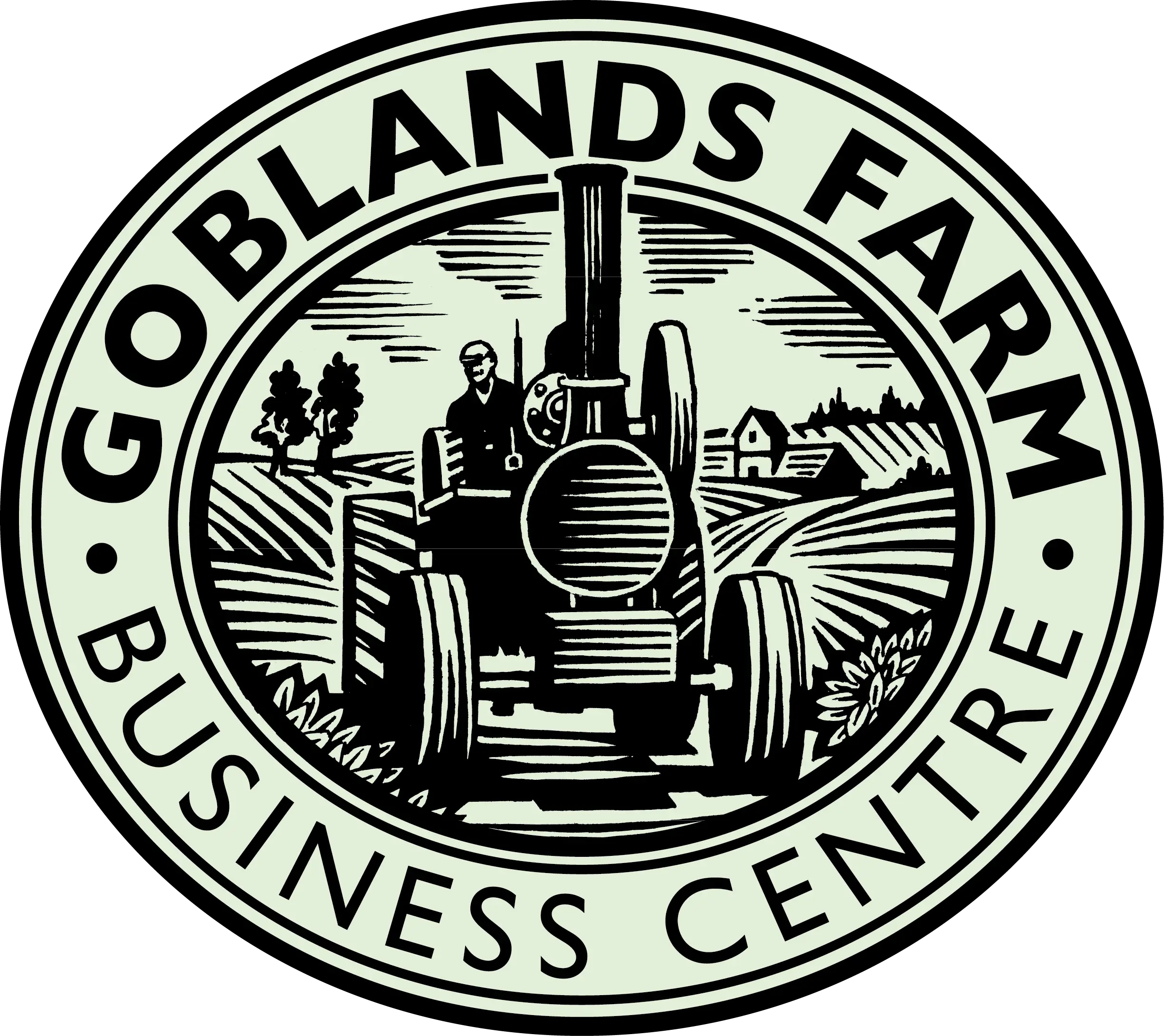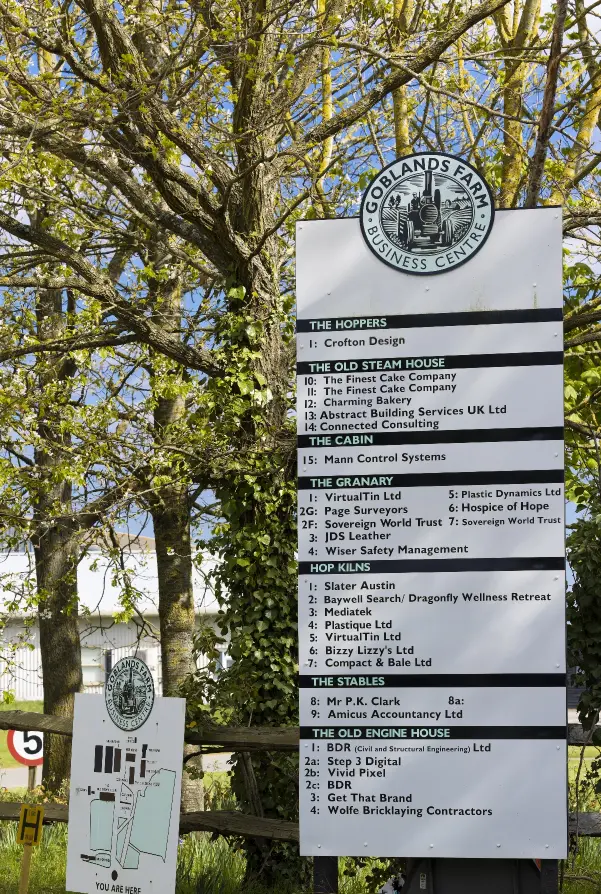

HK2
A character first floor air conditioned office with an external access via the ‘green staging’ balcony, with corner office/meeting room and kitchenette. Situated in the old converted Victorian Hop Kiln building at the heart of the site, it was originally used to dry the hops harvested from the fields viewed from the balcony. Toilets shared with HK2 accessed from the balcony.
527 square feet
Dimensions
527 square feet


